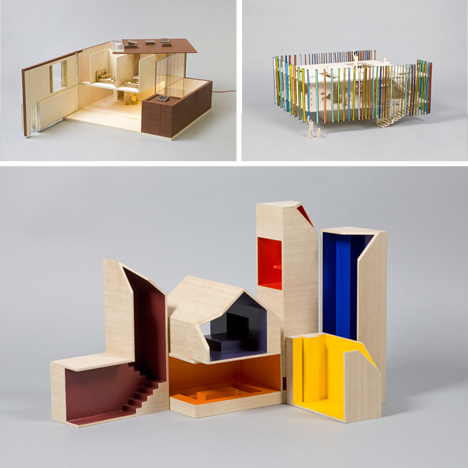This post was inspired by Bpok, Kim and Dreem in MYP4. They are using their google time to develop their Sketchup skills and there is a budding architect amongst them.


Stuff about Mathematics - this blog was set up for the Mathematicians at my school in Thailand. I migrated the contents when I left, so please excuse any images that didn't make the journey. They are bouncing around somewhere in the blogosphere. Image is from my travels in Argentina, 2013. The beautiful natural geometric patterns found in Humahuaca 2013

Advice from my sister, Belinda, the architect about joining the industry:
ReplyDelete"Advice to want to be architect.
It is a tough career with little stability but rewards are in the detail.
I don't wish to rain on aspirations so here goes
Best 20:20
1: know arch history
2: understand physics & basic chem
3: geometry and trig are very useful
4: master tetris
5: the software is called REVIT. It is a BIM System. That is Building, Information modelling. You effectively build a 3d model just like sketchup components. Except each component knows if it is a piece of structural steel, a window or loose furniture item. If it is a light fitting; it knows how much light it casts.
In architecture we typically produce what is known as ortho-graphic images. That is; plans, elevations, sections and details with no perspective. A flat view .
We try to do enough flat views to fully describe each object or component in relation to it's surroundings. A simple building might involve 30 drawings. Building a 3d model can help the architect to visualize all the relationships . In sketch up you can take sections and save views . Even draw dimensions and add annotations. Using pro you can export these views to autocad and or layout which is like adobe illustrator. Revit goes a step further. Using a single model i can generate schedules, coordinate with builders and other consultants and produce real time visuallizations . Choosing to turn the building skin off to just show structure can be very useful.
Because i can independently change the properties of a type of wall, the drawings can seamlessly evolve and change as say, the acoustic engineer says that a particular type of wall needs to be twice as thick with extra layers of plaster. This will then show up in all of my sections, details and plans: automatically.
Hope this helps"